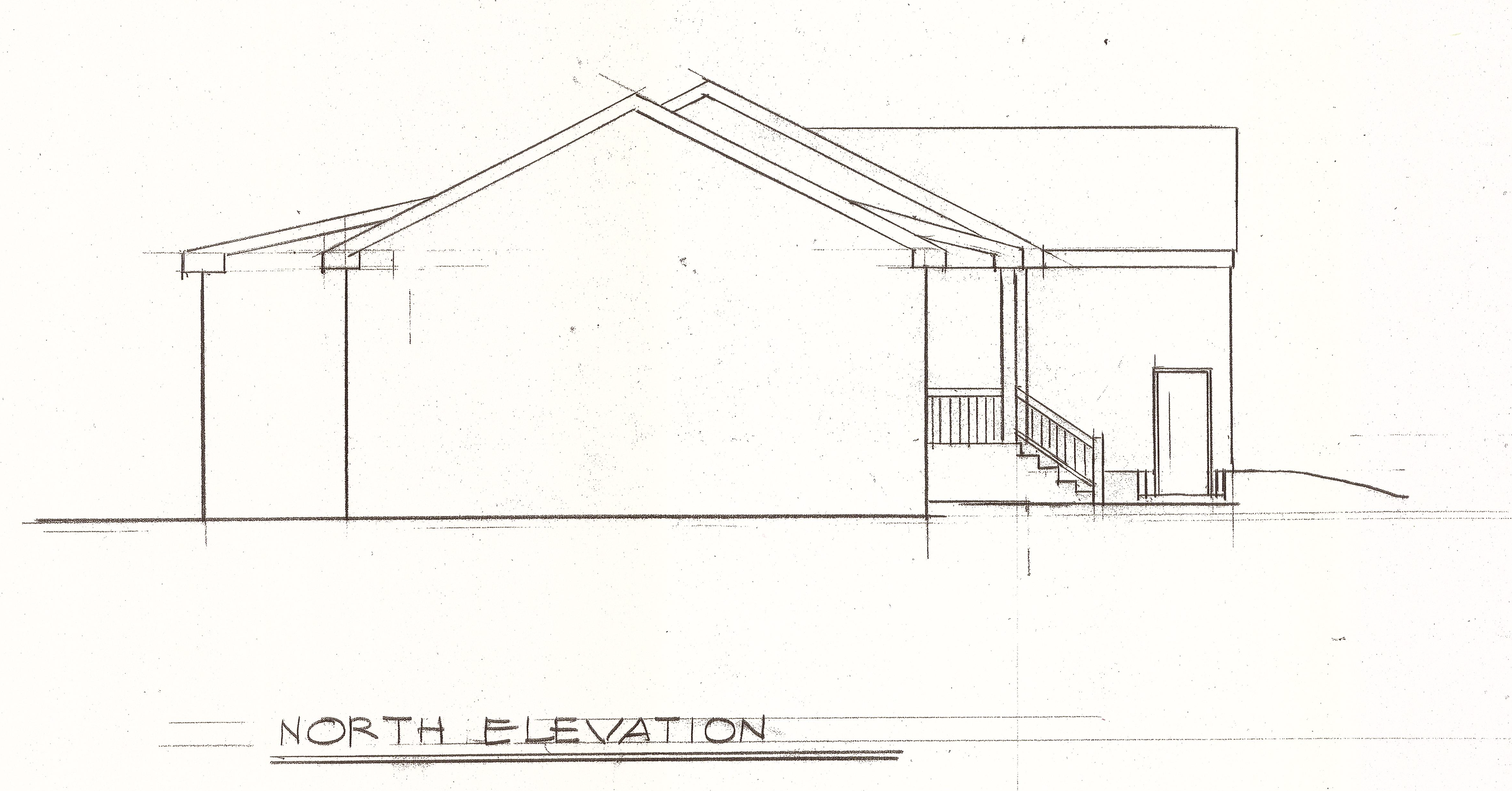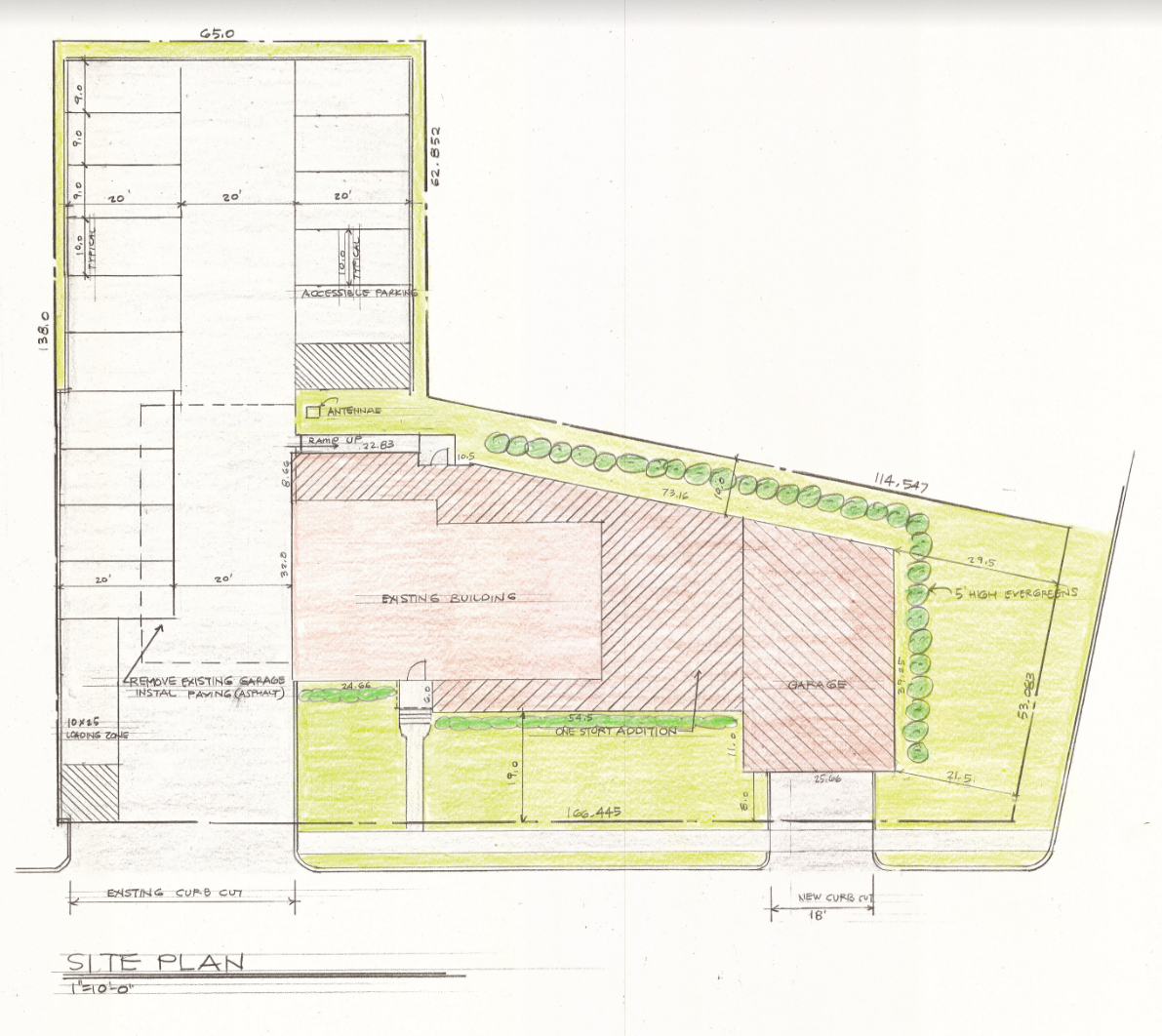Proposed Construction for PWFD Headquarters (Revised)



FREEQUENTLY ASKED QUESTIONS
1. What is the purpose of the building located at 423 Port Washington Blvd Port Washington, NY 11050?
This building serves as the Department’s administrative headquarters as well as a command and control station during an emergency on the peninsula.
2. Why is the Department proposing to change the current layout of headquarters?
The Department’s administrative needs have outgrown the current building. Headquarters is responsible for the day-to-day operations of the entire Fire Department. The Department employs nine persons that serve administrative, EMS and maintenance capacities. These persons report to headquarters for work each day.
3. How will the current headquarters change under the proposed project?
The operational aspect of the Department will not change under the proposed project. However, the existing administrative work areas will be enlarged and the existing garage will be relocated to the southern end of the property allowing for the existing parking lot to become larger. The redesigned parking lot will include a handicap parking space, plus six additional spaces and a loading zone. This will provide a safe manner of entering and exiting vehicles to visit headquarters. This parking lot will have access ONLY from Port Washington Blvd. (as it currently does). A second floor is NOT being proposed. And though there will be NO second floor and the attic will not be habitable space in keeping with the aesthetics (to blend in with the neighborhood) the plans call for adding “dog house” dormers.
4. Will this construction include a party room/gym or other type of social gathering place?
No, the project contemplates bringing the headquarters into the 21st century with respect to administration, command and control. The project does not include any type of social gathering place.
5. How will the construction affect traffic?
The Department has engaged a traffic study expert who has determined that the project will not result in an increase in traffic.
6. Does the project include a larger garage in order to house a firetruck?
The project includes a garage that is approximately the same size as the existing garage. At this time there are NO plans of stationing a “firetruck” at this location except for emergency situations such as weather emergencies or public safety events.
7. When will the project start?
The project is not expected to start until the spring of 2023.
8. Where can I find a drawing of the proposed project?
A copy of drawing has been provided above.
9. Is the Department required to obtain a permit from the Town of North Hempstead?
Yes, the Department will comply with all laws, ordinances and rules.
10. Is the Department required to seek a variance for the project?
Yes, in June 2021 it was reported in a mailing and a posted sign that the Department will seek a variance from the Town. The original hearing date on the variance was held on April 6, 2022 at 10am. This hearing was continued as to allow the Department time to meet with the residents of the Salem area and better address their concerns.
11. What type of notice did the Department provide to the residents in the immediate vicinity of the headquarters?
In June of 2021, the Department mailed the immediate residents to headquarters an invitation to attend a meeting at headquarters on Tuesday, June 22, 2021 to discuss the project. Two neighbors attended the meeting, viewed the project and did not present any objections. Since that time the the Department has met with representatives of the Salem Civic Association and addressed their concerns.
